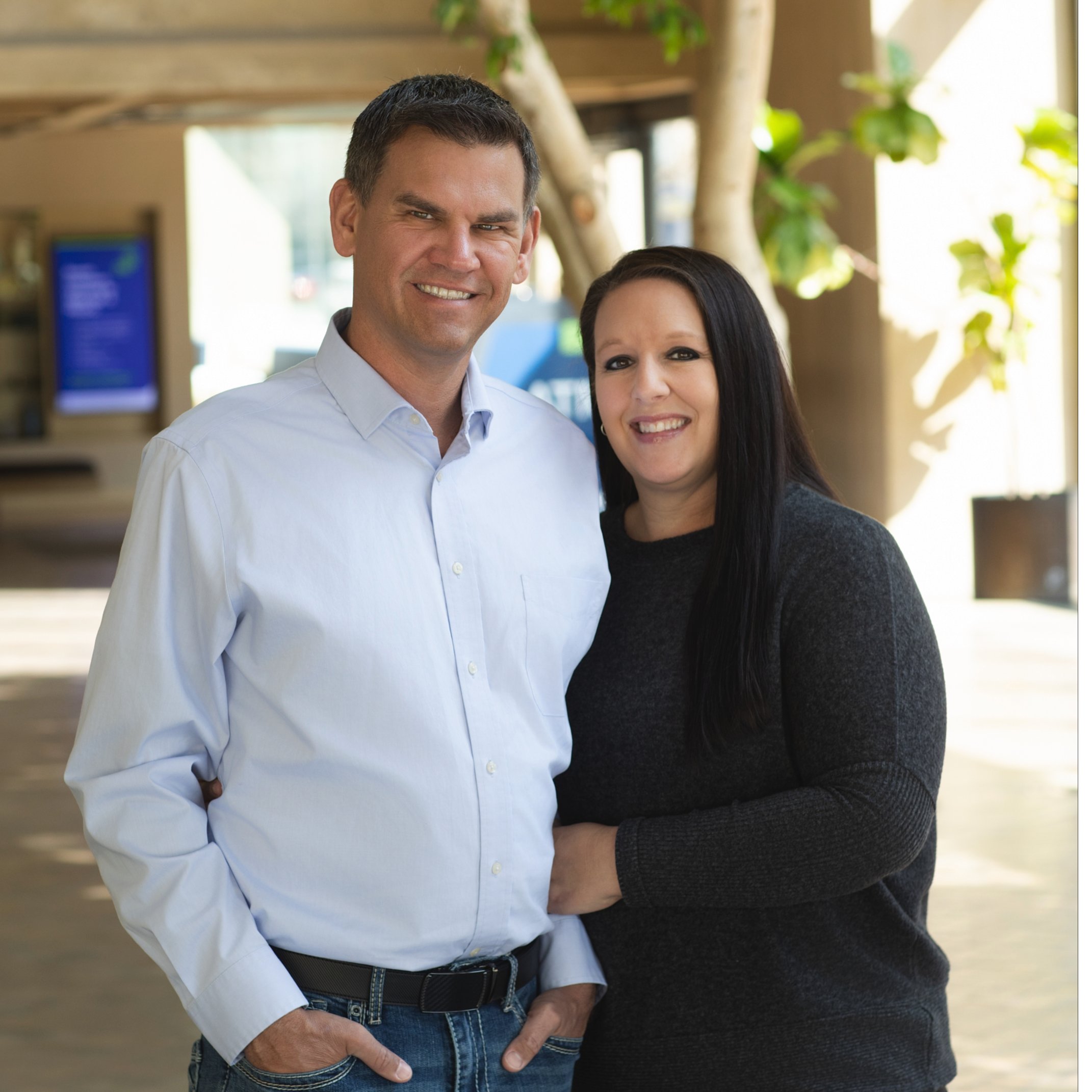$532,000
$518,800
2.5%For more information regarding the value of a property, please contact us for a free consultation.
29201 S Golden Pond Road Firth, NE 68358
4 Beds
4 Baths
3,043 SqFt
Key Details
Sold Price $532,000
Property Type Single Family Home
Sub Type Single Family Residence
Listing Status Sold
Purchase Type For Sale
Square Footage 3,043 sqft
Price per Sqft $174
Subdivision Golden Pond Estates
MLS Listing ID 22211026
Sold Date 06/30/22
Style 1.5 Story
Bedrooms 4
Construction Status Not New and NOT a Model
HOA Y/N No
Year Built 2011
Annual Tax Amount $6,565
Tax Year 2021
Lot Size 4.200 Acres
Acres 4.2
Lot Dimensions 256 x 578 x 532 x 433
Property Sub-Type Single Family Residence
Property Description
**NORRIS ACREAGE 4 BR 4 BATH 3+CAR GARAGE 4.2 ACRES**This amazing RUSTIC CHIC COUNTRY HOME is the little slice of heaven you've been looking for! Sky-High Vaulted Ceilings! Stunning one-of-a-kind Stone Fireplace anchors the open concept common area.AMAZING VIEWS from the wrap-around porch invite you into the Vaulted Living Room open to the well-appointed Kitchen & Dining Area.Generous Kitchen features a large island,stainless appliances and cabinets finished in a beautiful creamy tone with a dark glaze. PRIMARY BEDROOM ON MAIN FLOOR includes en suite bathroom.2nd Bedroom is also on the main floor.Full Hall Bath & Laundry Room complete the main floor. 2nd Floor has 2 more Bedrooms, Full Bath and a 6' x 10' Terrace to enjoy the amazing view! Finished Walk-Out Basement has a lovely Family Room & another Full Bath plus ample storage. 3 Stall Garage is HUGE with an extra 21 x 13 Workshop Area. GEOTHERMAL, 200 Amp Panel, Marathon Water Heater, Well, Septic. Call for a showing right away!
Location
State NE
Area Lancaster
Rooms
Family Room Fireplace, Sliding Glass Door
Basement Partially Finished, Walkout
Kitchen Fireplace, Cath./Vaulted Ceiling, 9'+ Ceiling, Ceiling Fans, Dining Area
Interior
Interior Features 9'+ Ceiling, Two Story Entry, Ceiling Fan, Drain Tile, Garage Door Opener
Heating Geothermal Heating/Coolin
Cooling Central Air
Flooring Carpet, Ceramic Tile, Other, Wood
Fireplaces Number 2
Fireplaces Type Wood Burning
Heat Source Electric
Laundry Main Floor
Exterior
Exterior Feature Porch, Covered Deck, Deck/Balcony, Drain Tile
Parking Features Attached
Garage Spaces 3.0
Fence Wood
Utilities Available Electric, Sewer, Water
Roof Type Composition
Building
Lot Description Pond/Stream on Prop, Sloping, Wooded
Foundation Concrete Block
Lot Size Range Over 1 up to 5 Acres
Sewer Private Sewer, Private Water, Septic, Well
Water Private Sewer, Private Water, Septic, Well
Construction Status Not New and NOT a Model
Schools
Elementary Schools Norris
Middle Schools Norris
High Schools Norris
School District Norris
Others
Tax ID 14-36-301-004-000
Ownership Fee Simple
Acceptable Financing Conventional
Listing Terms Conventional
Financing Conventional
Read Less
Want to know what your home might be worth? Contact us for a FREE valuation!

Our team is ready to help you sell your home for the highest possible price ASAP
Bought with Nebraska Realty







