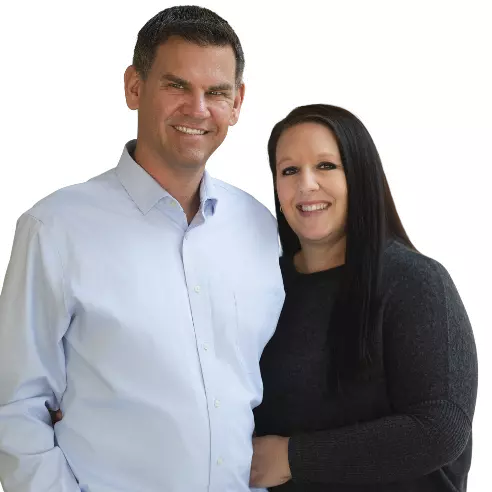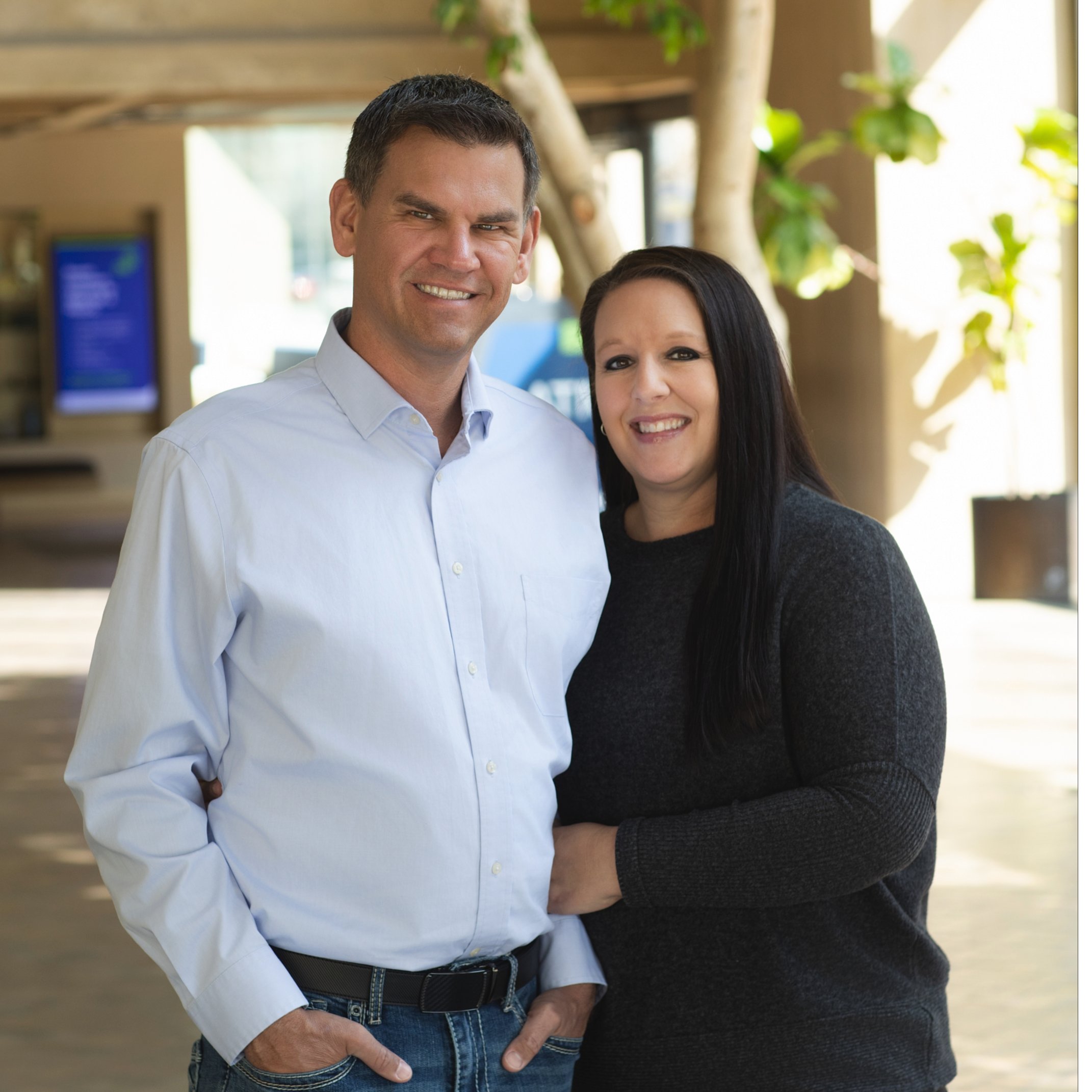$650,000
$659,000
1.4%For more information regarding the value of a property, please contact us for a free consultation.
10102 S 173 Circle Omaha, NE 68136
3 Beds
4 Baths
4,529 SqFt
Key Details
Sold Price $650,000
Property Type Single Family Home
Sub Type Single Family Residence
Listing Status Sold
Purchase Type For Sale
Square Footage 4,529 sqft
Price per Sqft $143
Subdivision Tiburon
MLS Listing ID 22117431
Sold Date 09/29/21
Style 1.0 Story/Ranch
Bedrooms 3
Construction Status Not New and NOT a Model
HOA Fees $3/ann
HOA Y/N Yes
Year Built 2000
Annual Tax Amount $10,676
Tax Year 2020
Lot Size 0.350 Acres
Acres 0.35
Lot Dimensions 95 x 145 x 111.9 x 148.4
Property Sub-Type Single Family Residence
Property Description
Welcome to desirable Tiburon! Huge 2 story windows overlook the golf course & make this home light and bright upon entry. The main floor opens into a large family room with statement stairs and a double-sided fireplace. The massive eat in kitchen has tons of cabinets and plenty of counter space. A Viking cooktop & built-in fridge match the executive feeling in this ranch. French doors lead to the main floor office. The primary suite feels more like a luxurious hotel with doors opening to the deck, double-sided fireplace and a spa worthy bathroom. The unique curved staircase opens into the expansive basement which is perfect for entertaining with a wet bar & a built-in tap! Yet another fireplace for those cozy movie nights, two more bedrooms, jack & jill bathroom and enormous amounts of storage finish out the lower level. This amazing home even includes a bonus loft area with a bathroom! The huge deck with gorgeous views and extensive landscaping allows for additional space to unwind.
Location
State NE
Area Sarpy
Rooms
Family Room Wall/Wall Carpeting, Window Covering, Cath./Vaulted Ceiling, 9'+ Ceiling
Basement Egress, Fully Finished, Walkout
Kitchen Window Covering, Fireplace, 9'+ Ceiling, Pantry, Balcony/Deck, Luxury Vinyl Tile
Interior
Interior Features Cable Available, Wetbar, 9'+ Ceiling, Power Humidifier, Exercise Room, 2nd Kitchen, Ceiling Fan, Formal Dining Room, Garage Door Opener, Jack and Jill Bath, Pantry, Sump Pump
Heating Forced Air, Zoned
Cooling Central Air, Zoned
Flooring Carpet, Ceramic Tile, Luxury Vinyl Plank
Fireplaces Number 3
Fireplaces Type Direct-Vent Gas Fire
Appliance Dishwasher, Disposal, Microwave, Oven, Range, Refrigerator, Water Softener
Heat Source Gas
Laundry Main Floor
Exterior
Exterior Feature Porch, Patio, Covered Deck, Deck/Balcony, Storm Cellar, Sprinkler System
Parking Features Attached
Garage Spaces 3.0
Fence Other
Utilities Available Electric, Natural Gas, Sewer, Water
Roof Type Wood Shingle
Building
Lot Description Curb and Gutter, Curb Cut, Golf Course Frontage, In City, In Subdivision, Public Sidewalk
Foundation Poured Concrete
Lot Size Range Over 1/4 up to 1/2 Acre
Sewer Public Sewer, Public Water
Water Public Sewer, Public Water
Construction Status Not New and NOT a Model
Schools
Elementary Schools Palisades
Middle Schools Aspen Creek
High Schools Gretna
School District Gretna
Others
HOA Fee Include Common Area Maint.,Garbage Service,Water
Tax ID 010333762
Ownership Fee Simple
Acceptable Financing Conventional
Listing Terms Conventional
Financing Conventional
Read Less
Want to know what your home might be worth? Contact us for a FREE valuation!

Our team is ready to help you sell your home for the highest possible price ASAP
Bought with Nebraska Realty







